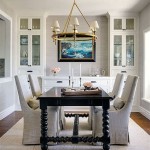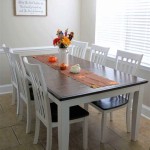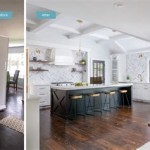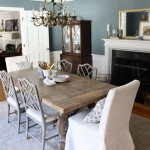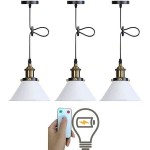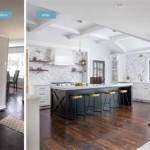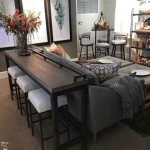Open Concept Living Room Dining Room Kitchen: The Ultimate Guide to Creating a Cohesive and Functional Space
In today's modern homes, the open concept living room dining room kitchen is becoming increasingly popular. This layout seamlessly combines these three spaces into a single, cohesive area, creating a spacious and inviting environment.
If you're considering an open concept design, here's everything you need to know to create a functional and stylish space that meets your needs:
Benefits of an Open Concept Living Room Dining Room Kitchen
- Increased space: Removing walls between rooms creates a sense of spaciousness, making even small homes feel larger.
- Improved flow: An open floor plan allows for easy movement between different areas, making it ideal for entertaining or everyday living.
- Enhanced natural light: Fewer walls mean more natural light can penetrate the space, creating a brighter and more inviting atmosphere.
- Socializing: An open concept layout encourages interaction and conversation between family members and guests.
- Versatile use: The open space can be used in multiple ways, allowing you to customize the layout to your needs.
Challenges of an Open Concept Design
- Noise: Activities in one area can easily carry over into others, especially if the kitchen is open.
- Less privacy: There's less separation between different areas, which may not be ideal for those who prefer more privacy.
- Odors: Cooking smells can easily spread throughout the open space, requiring adequate ventilation.
- Clutter: An open concept design can make it more difficult to keep the space organized and clutter-free.
- Structural limitations: Removing load-bearing walls may require structural support, which can be costly.
Design Tips for Open Concept Living Room Dining Room Kitchen
- Define zones: Use furniture, rugs, and lighting to define separate zones for each area.
- Choose versatile furniture: Opt for furniture that can be used in multiple ways, such as ottomans that double as coffee tables or dining chairs.
- Use screens or partitions: If desired, use screens or partitions to create temporary divisions between spaces.
- Incorporate storage: Maximize storage space with built-in shelves, drawers, and cabinets.
- Consider lighting: Use a combination of natural and artificial lighting to create a well-lit and inviting space.
Kitchen Considerations
- Ventilation: Ensure proper ventilation to remove cooking odors. Consider a range hood and open windows.
- Appliances: Choose appliances with sleek designs that integrate seamlessly with the overall decor.
- Kitchen island: A kitchen island can serve as a central hub for cooking, dining, and socializing.
- Storage and organization: Plan ample storage space for cookware, food, and other kitchen essentials.
- Lighting: Provide task lighting for food preparation and ambient lighting for dining and socializing.
Living Room Considerations
- Furniture arrangement: Arrange furniture to create a comfortable and inviting seating area.
- Focal point: Create a focal point using a fireplace, artwork, or a large window.
- Lighting: Use a combination of ambient and accent lighting to create a warm and inviting atmosphere.
- Accessories: Add personal touches with rugs, pillows, and artwork to make the space feel cozy and lived-in.
- Technology: Incorporate technology seamlessly, such as hidden TV screens and built-in speakers.
Dining Room Considerations
- Table selection: Choose a dining table size and shape that suits your needs and space constraints.
- Seating: Provide comfortable seating with chairs or benches.
- Lighting: Create a focal point above the dining table with a chandelier or pendant light.
- Decor: Add decorative elements such as tablecloths, centerpieces, and artwork to enhance the dining experience.
- Storage: Consider built-in or freestanding storage for dining essentials like linens and servingware.
Conclusion
An open concept living room dining room kitchen can be a transformative addition to any home. By carefully considering the design and functional aspects, you can create a cohesive, functional, and inviting space that meets your lifestyle and design preferences.
15 Open Concept Kitchens And Living Spaces With Flow Hgtv

Open Concept Kitchen Dining And Living Room Palette Pro

The Benefits Of An Open Concept Kitchen Design About Kitchens More

Making The Most Of Your Open Concept Space Brock Built

20 Small Open Concept Kitchen Living Room Ideas The Crafty S

8 Inspiring Open Concept Kitchen You Ll Love Avionale Design

Stunning Open Concept Living Room Ideas

50 Open Concept Kitchen Living Room And Dining Floor Plan Ideas 2024 Ed

Navigating Open Concept Kitchen Living Room Principles Blog

Open Concept Kitchen Design Is It Right For Your Home Decorcabinets Com

