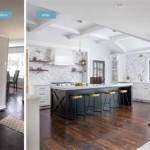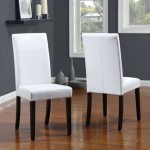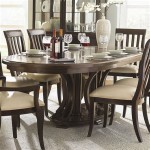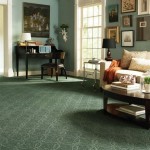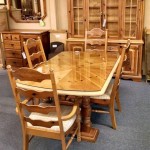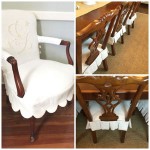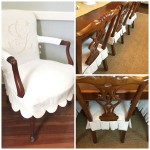Open Concept Living Room and Dining Room Ideas
Open concept living spaces are becoming increasingly popular due to their spacious and airy feel. They combine the living and dining areas to create a seamless and cohesive space. This can be ideal for both entertaining and everyday living. If you're considering an open concept layout for your home, here are some ideas and tips to help you create a stylish and functional space:
Furniture Placement:
In an open concept space, careful furniture placement is essential to define the different areas without creating barriers. For the living room, arrange the furniture in a way that encourages conversation and creates a cozy atmosphere. You could use an L-shaped sofa to create a sectional that faces both the dining and living areas. Add armchairs or occasional chairs to fill in the space and provide additional seating.
Create a Focal Point:
Every room needs a focal point, and in an open concept space, this is especially important to help define the different areas. The focal point could be a fireplace, a large piece of art, a bookshelf, or even a stunning light fixture. Place the focal point in a central location that is visible from both the living and dining areas.
Define Use of Space with Rugs:
Using rugs is an excellent way to define different areas of an open concept space. Place a rug under the seating area in the living room to create a cozy and intimate atmosphere. Use a different rug in the dining area to delineate that space. Choose rugs in complementary colors and patterns to tie the two areas together.
Lighting:
Lighting is crucial in open concept spaces to create different moods and enhance ambiance. Use a combination of natural and artificial lighting to illuminate the space. Natural light can be maximized by having large windows or sliding doors. For artificial lighting, use a combination of overhead lights, wall sconces, and floor lamps to provide both ambient and task lighting.
Keep the Space Balanced:
In an open concept space, it's essential to maintain a sense of balance. Ensure that the size and scale of the furniture and decorative items are proportionate to the size of the space. Avoid cluttering the space with too much furniture or accessories, as this can make it feel cramped. Instead, opt for a few statement pieces that will add visual interest without overwhelming the space.
Separate Areas with Color:
Another way to define different areas in an open concept space is to use color. Paint the walls in the living and dining areas different shades of the same color to create a subtle separation. Alternatively, you could use different wallpaper patterns or textures in each area to create visual interest.
Use Tall Plants:
Tall plants can be a great way to create a sense of separation and privacy between the living and dining areas. Place large potted plants or trees strategically to create a natural barrier without blocking the flow of space.
Create a Multi-Purpose Area:
An open concept living and dining room can be enhanced by adding a multi-purpose area. This could be a small nook for reading, a home office space, or a play area for children. By incorporating a multi-purpose area, you can make the most of the available space and create a truly versatile living environment.

Stunning Open Concept Living Room Ideas

Open Concept Living Room Design Ideas

Open Plan Living Ideas To Inspire Your Modern Home Checkatrade

Open Plan Ideas For Your Dining And Living Room

Harmonious Design Open Concept Living Room And Kitchen Ideas Decorilla Online Interior
How To Arrange Furniture In Your Open Plan Kitchen Living Dining Room The House

How To Decorate Your Open Floor Plan Like A Pro Interior Design Home Staging Jacksonville Fl Interiors Revitalized

7 Small Open Plan Kitchen Living Room Ideas Proficiency

50 Open Concept Kitchen Living Room And Dining Floor Plan Ideas 2024 Ed
:strip_icc()/open-floor-plan-design-ideas-21-rikki-snyder-4-c0012504a6594446932c2893164d3c95.jpeg?strip=all)
Open Floor Plan Ideas Straight From Designers
See Also

