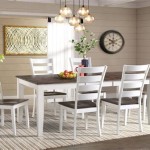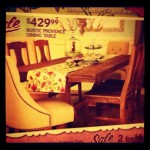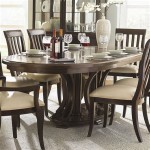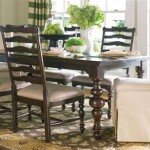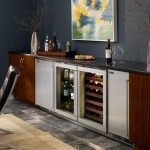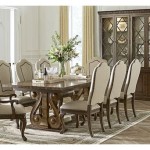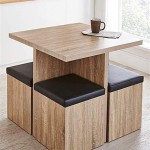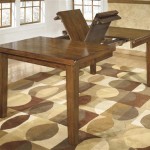Kitchen Dining Room Living Room Layout
When designing the layout of your kitchen, dining room, and living room, there are a few things to keep in mind. The first is the flow of traffic. You want to be able to move easily between the three spaces without feeling cramped or like you're constantly dodging furniture.
Another thing to consider is the size and shape of your space. If you have a small space, you'll need to be more efficient with your layout. You may want to consider using space-saving furniture, such as a sofa bed or a nesting coffee table.
The style of your space is also important to consider. If you have a traditional home, you may want to choose furniture with classic lines and neutral colors. If you have a more modern home, you may prefer furniture with clean lines and bold colors.
Once you've considered all of these factors, you can start to plan your layout. Here are a few tips to help you get started:
- Start by placing your largest pieces of furniture first. This will help you to determine the overall layout of the space.
- Create a focal point. This could be a fireplace, a large window, or a piece of art. Once you have a focal point, you can arrange the rest of the furniture around it.
- Create conversation areas. This could be a group of chairs around a coffee table or a sofa facing a fireplace.
- Make sure there is enough space to move around. You don't want to feel like you're constantly tripping over furniture.
- Add personal touches. This could be anything from family photos to artwork to throw pillows.
By following these tips, you can create a kitchen, dining room, and living room layout that is both stylish and functional.
### Kitchen LayoutThe kitchen is the heart of the home, so it's important to make sure it's well-designed. Here are a few tips for planning your kitchen layout:
- Create a work triangle. This is the area between the sink, stove, and refrigerator. The ideal work triangle is a triangle with sides that are no more than 9 feet long.
- Place your appliances in a convenient location. You don't want to have to walk across the kitchen to get to the refrigerator or the stove.
- Make sure there is enough counter space. You need counter space for food preparation, storage, and eating.
- Add an island. An island can provide additional counter space and storage, and it can also be used as a breakfast bar or a gathering place for family and friends.
- Make sure the kitchen is well-lit. You need good lighting for food preparation and cooking.
The dining room is a place to gather with family and friends for meals and conversation. Here are a few tips for planning your dining room layout:
- Choose a table that is the right size for your space. The table should be large enough to accommodate your family and guests, but it should not be so large that it takes up too much space.
- Place the table in the center of the room. This will give everyone a good view of each other.
- Add chairs that are comfortable and stylish. The chairs should be upholstered in a fabric that is easy to clean.
- Add a sideboard or buffet. This can provide additional storage space for dishes, glassware, and linens.
- Make sure the dining room is well-lit. You need good lighting for dining and conversation.
The living room is a place to relax and entertain guests. Here are a few tips for planning your living room layout:
- Choose a sofa that is the right size for your space. The sofa should be large enough to accommodate your family and guests, but it should not be so large that it takes up too much space.
- Place the sofa facing a focal point. This could be a fireplace, a large window, or a piece of art.
- Add chairs that are comfortable and stylish. The chairs should be upholstered in a fabric that is easy to clean.
- Add a coffee table. This can provide a place to put drinks, snacks, and magazines.
- Add a rug. This can help to define the space and add warmth to the room.
- Make sure the living room is well-lit. You need good lighting for reading, watching TV, and entertaining guests.

Home Interior With Open Plan Kitchen Lounge And Dining Area

Home Tour Cozy Up Inside This Historic Country House

22 Open Floor Plan Decorating Ideas Straight From Designers
How To Arrange Furniture In Your Open Plan Kitchen Living Dining Room The House

Stunning Open Concept Living Room Ideas
New House Inspirations For Transitional Living Room Classy Glam
How To Arrange Furniture In Your Open Plan Kitchen Living Dining Room The House

Harmonious Design Open Concept Living Room And Kitchen Ideas Decorilla Online Interior

How To Make A Kitchen Living Room Work Houzz

50 Open Concept Kitchen Living Room And Dining Floor Plan Ideas 2024 Ed

