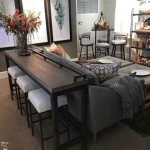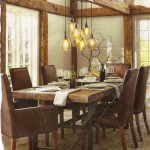Kitchen Open to Dining Room
Open floor plans are more popular than ever before, and with good reason. They create a more spacious and inviting atmosphere, perfect for entertaining guests or just spending time with family. One of the most popular open floor plans is a kitchen that leads into a dining room. That layout allows for the most flow and makes entertaining a breeze. Of course, many people are hesitant to create an opening between their kitchen and dining room because of functional concerns, but all of those problems can be solved.
One of the most common concerns is that a kitchen open to a dining room will be too noisy. That can be a problem if you have especially loud appliances, but most of the noise issues associated with kitchens can be solved by installing sound-dampening materials. Another option is to choose quieter appliances, such as a dishwasher with a low decibel rating. If you're still worried about noise, you can try hanging curtains or area rugs around the kitchen area.
Another concern is that smells from cooking will travel freely throughout the dining room. That is a valid concern, but one that can be addressed in a number of ways. First, be sure to have a good ventilation system in the kitchen. That will help to remove cooking odors before they can spread throughout the house. You can also use a cooking exhaust fan to remove odors at the source. Finally, you can try placing plants in the dining room, as they can help to absorb some of the odors.
Finally, some people worry that a kitchen open to a dining room will be too messy. While it is true that a messy kitchen can be more of an eyesore if it is open to the dining room, that is simply a matter of keeping the kitchen clean and organized. There are plenty of storage solutions available to help you keep your kitchen tidy. Also, when your kitchen is open to your dining room, you will be more likely to clean up messes immediately, rather than letting them pile up.
Overall, the benefits of a kitchen open to a dining room far outweigh the drawbacks. Open floor plans create a more spacious and inviting atmosphere that is perfect for entertaining and spending time with family. If you are concerned about noise, odors, or mess, there are plenty of solutions available to address those problems. So if you are thinking about remodeling your home, consider creating an open floor plan between your kitchen and dining room. You will be glad you did.
Here are some tips for creating a kitchen open to a dining room:

8 Inspiring Open Concept Kitchen You Ll Love Avionale Design

15 Open Concept Kitchens And Living Spaces With Flow Hgtv

How To Open A Kitchen Dining Room Remodelers San Diego

Open Kitchen Design For Your Home Designcafe

Open Kitchen Ideas Forbes Home

Open Concept Kitchen Dining And Living Room Palette Pro

The Pros And Cons Of An Open Concept Kitchen Ranney Blair Weidmann

The Benefits Of An Open Concept Kitchen Design About Kitchens More

Pin Page

How To Design An Open Kitchen Floor Plan Cliqstudios








