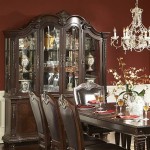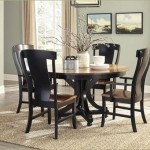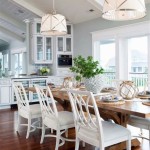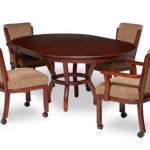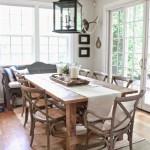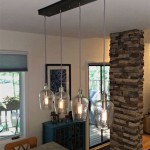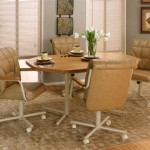Optimizing Kitchen, Living, and Dining Room Layouts for Modern Homes
The arrangement of the kitchen, living, and dining room areas significantly impacts a home's functionality, flow, and overall aesthetic. These spaces, often considered the heart of the house, require careful consideration to ensure they meet the needs of the occupants while fostering a sense of comfort and connection. The optimal layout depends on various factors, including the size and shape of the available space, the homeowner's lifestyle, and the desired atmosphere.
Open-concept floor plans, where the kitchen, living room, and dining area merge into a single, expansive space, have become increasingly popular in modern residential design. This configuration promotes social interaction, creates a feeling of spaciousness, and allows for ample natural light penetration. However, effectively integrating these distinct zones within an open plan necessitates strategic planning to define boundaries and maintain a sense of order. Conversely, more traditional layouts, with separate, enclosed rooms for each function, offer greater privacy and noise control, but can feel more compartmentalized and less conducive to communal activities. Regardless of the chosen approach, understanding the principles of spatial planning and ergonomic design is crucial for creating a harmonious and efficient living environment.
Key Considerations in Planning the Layout
Several pivotal factors influence the successful integration of kitchen, living, and dining spaces. These factors encompass functional efficiency, traffic flow, visual aesthetics, and personal preferences. Addressing these aspects comprehensively ensures a layout that is both practical and appealing.
Firstly, the intended use of each space must be carefully evaluated. How frequently will the kitchen be used for cooking and entertaining? Is the dining area primarily reserved for formal dinners or everyday meals? How will the living room be used – as a space for relaxation, family gatherings, or home entertainment? Understanding these functional requirements will guide the placement of furniture, appliances, and storage solutions to maximize utility and minimize inconvenience. For instance, a kitchen designed for frequent cooking might benefit from a larger island with ample counter space, while a living room geared towards relaxation might prioritize comfortable seating and a well-positioned television.
Secondly, the flow of movement between the three zones must be streamlined and intuitive. Minimizing obstructions and creating clear pathways will prevent congestion and enhance accessibility. The kitchen work triangle, comprising the sink, refrigerator, and cooktop, should be arranged to optimize efficiency and minimize unnecessary steps. The placement of furniture in the living room should encourage conversation and allow for easy circulation. Similarly, the dining area should be positioned to facilitate smooth transitions between the kitchen and the living room, allowing for effortless serving and socializing. Careful consideration of traffic patterns is essential for creating a space that feels comfortable and navigable.
Thirdly, maintaining visual harmony across the kitchen, living, and dining areas is crucial for achieving a cohesive and aesthetically pleasing design. This can be accomplished through the use of consistent color palettes, complementary materials, and unified design themes. For example, selecting similar flooring materials or cabinet finishes throughout the three zones can create a sense of continuity. Alternatively, strategically incorporating contrasting elements, such as a statement lighting fixture or a bold accent wall, can add visual interest and define individual spaces within the overall layout. Balancing consistency and contrast is key to creating a space that is both visually appealing and functionally harmonious.
Common Layout Configurations and Their Advantages
Various layout configurations cater to different spatial constraints and lifestyle preferences. Understanding the characteristics of each layout allows homeowners to select the option that best suits their needs.
The L-shaped layout, often utilized in smaller homes or apartments, positions the kitchen along two adjacent walls, creating an open corner that can be seamlessly integrated with the living and dining areas. This configuration is particularly effective for maximizing space and promoting efficient workflow. A kitchen island can be added to the open corner to provide additional counter space, storage, and seating. The dining area can be situated adjacent to the kitchen, creating a natural transition between cooking and eating. The living room can then be arranged to complement the overall flow, with furniture strategically placed to define the space and encourage social interaction.
The U-shaped layout, characterized by three walls of cabinetry and appliances, offers ample storage and counter space, making it ideal for larger kitchens or households with multiple cooks. This configuration typically creates a more enclosed and defined kitchen space, which can be advantageous for maintaining privacy and minimizing noise. The dining area can be situated adjacent to the open end of the U-shape, allowing for convenient access to the kitchen. The living room can then be arranged to complement the overall flow, with furniture strategically placed to define the space and encourage social interaction. This layout is particularly well-suited for those who prioritize functionality and efficiency in the kitchen.
The galley kitchen layout, featuring two parallel runs of cabinets and appliances, is a common choice for narrow or elongated spaces. This configuration is highly efficient for cooking, as it minimizes walking distance and provides easy access to all essential elements. However, galley kitchens can sometimes feel cramped or claustrophobic, particularly if the space between the two runs is limited. To mitigate this issue, incorporating ample lighting, using light-colored materials, and minimizing clutter are essential. The dining area can be situated at one end of the galley kitchen, creating a seamless transition between cooking and eating. The living room can then be arranged to complement the overall flow, with furniture strategically placed to define the space and encourage social interaction.
Optimizing Comfort and Functionality
Beyond the fundamental layout, several design elements can significantly enhance the comfort and functionality of the kitchen, living, and dining areas.
Adequate lighting is paramount for creating a welcoming and functional space. A combination of ambient, task, and accent lighting is essential for illuminating all areas effectively. Ambient lighting, such as recessed lighting or pendant fixtures, provides overall illumination. Task lighting, such as under-cabinet lighting or spotlights, focuses on specific work areas, such as the kitchen countertop or the dining table. Accent lighting, such as track lighting or wall sconces, highlights architectural features or artwork. Strategically layering these different types of lighting creates a space that is both visually appealing and functionally versatile.
Appropriate ventilation is particularly crucial in the kitchen, where cooking activities can generate significant amounts of heat, steam, and odors. A powerful range hood, properly vented to the exterior, is essential for removing these contaminants and maintaining air quality. In the living and dining areas, proper ventilation can help to regulate temperature and reduce humidity, enhancing overall comfort. Cross-ventilation, achieved by strategically positioning windows and doors, can also improve airflow and reduce the need for artificial cooling.
Strategic storage solutions are essential for maintaining a clutter-free and organized space. In the kitchen, maximizing cabinet space, incorporating pull-out shelves, and utilizing vertical storage can help to optimize efficiency. In the living and dining areas, incorporating built-in shelving, storage benches, and concealed compartments can provide ample space for storing books, toys, and other household items. A well-designed storage system not only enhances functionality but also contributes to a more aesthetically pleasing and relaxing environment.
In conclusion, the successful integration of kitchen, living, and dining spaces requires careful planning and attention to detail. By considering the functional requirements, traffic flow, visual aesthetics, and personal preferences, homeowners can create a layout that is both practical and appealing. Selecting the appropriate layout configuration, optimizing lighting and ventilation, and incorporating strategic storage solutions are all essential elements in creating a harmonious and efficient living environment. Through careful planning and thoughtful design, the kitchen, living, and dining areas can become the heart of the home, fostering a sense of comfort, connection, and well-being.

How To Arrange Furniture In Your Open Plan Kitchen Living Dining Room The House

How To Design An Open Plan Kitchen And Living Room

Home Interior With Open Plan Kitchen Lounge And Dining Area

How To Design An Open Plan Kitchen And Living Room
How To Style Layout An Open Plan Living Dining Room Combo

Broken Plan Vs Open Living Herringbone House

Open Kitchen And Living Room

Before After Open Plan Living Room And Kitchen Decorilla Online Interior Design

Room Tour Five Inspiring Living Rooms

15 Open Concept Kitchens And Living Spaces With Flow Hgtv

