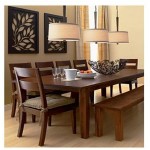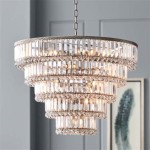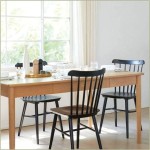How To Separate Living Room From Dining Room
In open-plan homes, the seamless flow between living and dining areas can be a desirable feature, fostering a sense of spaciousness and connectivity. However, sometimes defining these spaces is crucial for creating distinct zones with specific functionalities and atmospheres. Separating the living room from the dining room can provide a sense of order, improve acoustics, and enhance the overall aesthetic appeal of the home. This article will explore several methods for achieving this separation effectively.
Furniture Arrangement as a Divider
Strategic furniture placement is one of the most accessible and cost-effective ways to delineate the living room and dining room. Large pieces of furniture, such as sofas, bookshelves, or consoles, can act as physical and visual barriers, creating a sense of separation without requiring permanent structural changes.
A sofa positioned with its back towards the dining room provides an immediate visual separation. This arrangement defines the living room area while maintaining an open feel. Consider the height and style of the sofa; a high-backed sofa offers more privacy and a stronger sense of division, while a low-backed sofa maintains better visual flow.
Bookshelves are another excellent option for dividing the two spaces. A tall, open-backed bookshelf allows light to pass through while creating a clear boundary. The shelves can be used to display books, decorative items, or plants, adding visual interest and personality to both areas. Alternatively, a solid-backed bookshelf offers a more substantial barrier, providing greater privacy and reducing noise transfer between the two rooms.
Consoles and cabinets can also be used effectively. A long console table placed between the living room and dining room provides a surface for displaying decorative items and can serve as a buffet during dinner parties. A cabinet, particularly one with doors or drawers, offers storage space while clearly defining the boundary between the two areas.
When using furniture as dividers, it's important to consider the scale and proportion of the pieces in relation to the overall space. Overly large furniture can make the rooms feel cramped, while too-small pieces may not provide sufficient separation. Maintain a consistent style and color palette to ensure that the furniture complements the existing décor and creates a cohesive look.
Architectural and Structural Modifications
For a more defined and permanent separation, architectural and structural modifications can be implemented. These changes typically require more investment and planning but can result in a more distinct and visually appealing division between the living and dining spaces.
A partial wall, also known as a pony wall, is a popular option for creating a sense of separation without completely closing off the two rooms. A pony wall typically extends from the floor to about half or two-thirds of the ceiling height, providing a visual barrier while allowing light and air to flow freely. The top of the pony wall can be used as a shelf or display surface, further enhancing its functionality.
An archway or doorway can also define the transition between the living room and dining room. An archway creates a soft and elegant separation, while a traditional doorway offers a more formal and defined boundary. The opening can be left open or fitted with doors, providing the option to completely close off the two rooms when desired.
Another option is to create a change in floor level. A raised platform in either the living room or dining room can visually separate the two spaces and add architectural interest. This method is particularly effective in open-plan homes with high ceilings.
Adding columns or pillars can also define the transition between the two spaces. Columns can be purely decorative or structural, depending on the design and load-bearing requirements of the home. They can be placed strategically to create a visual barrier without obstructing the flow of light or movement.
When considering architectural modifications, it’s essential to consult with a qualified architect or contractor to ensure that the changes are structurally sound and comply with local building codes. Careful planning and execution are crucial for achieving the desired outcome and avoiding costly mistakes.
Visual Cues and Decorative Elements
Even without physical barriers, visual cues and decorative elements can effectively differentiate the living room and dining room. These methods rely on creating distinct atmospheres and aesthetics in each space, making it clear where one area ends and the other begins.
Color is a powerful tool for creating visual separation. Using different color palettes in the living room and dining room can immediately distinguish the two spaces. For example, a warm and inviting color palette in the living room, such as earthy tones or soft neutrals, can create a cozy atmosphere, while a more vibrant and stimulating color palette in the dining room, such as jewel tones or bold patterns, can encourage conversation and appetite.
Area rugs are another effective way to define the boundaries of each space. Placing a large area rug in the living room and another in the dining room visually anchors the furniture and creates distinct zones. Choose rugs that complement the overall décor of each room but have different patterns or textures to further differentiate the spaces.
Lighting plays a crucial role in setting the mood and atmosphere of each room. Using different types of lighting in the living room and dining room can create a clear distinction between the two spaces. For example, the living room might feature soft, ambient lighting with floor lamps and table lamps, while the dining room might have a statement chandelier or pendant lights over the dining table.
Wall décor can also be used to differentiate the two spaces. Hanging different types of artwork or using different wall treatments, such as wallpaper or paneling, can create a distinct visual identity for each room. For example, the living room might feature a gallery wall with a collection of prints and photographs, while the dining room might have a large, statement piece of art or a decorative mirror.
By carefully selecting and coordinating these visual cues and decorative elements, it is possible to create a clear and effective separation between the living room and dining room without the need for physical barriers. This approach allows for flexibility and can be easily adapted to suit changing tastes and preferences.

8 Tips On How To Separate Living And Dining Areas

How To Divide A Living Room And Dining Combo Easily

8 Tips On How To Separate Living And Dining Areas

How To Divide A Living Room Dining 7 Smart Simple Ways Frwd By Cuura Space

8 Tips On How To Separate Living And Dining Areas

How To Separate Living Dining Room Layouts

8 Tips On How To Separate Living And Dining Areas

Creative Tips To Separate The Dining Area From Living Space

Top 10 Ways To Separate Living Room And Kitchen Glass Wood More

5 Tips For Decorating A Combined Living Dining Room Happily Ever After Etc








