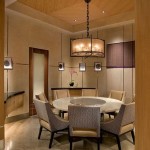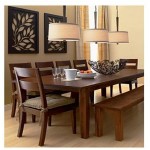Kitchen to Dining Room Transition
The kitchen to dining room transition is an important consideration for any home design. It can affect the flow of traffic, the ambiance of both spaces, and the overall functionality of your home. There are a number of factors to consider when planning your kitchen to dining room transition, including the layout of your home, the style of your kitchen and dining room, and the way you use your space.
One of the most important factors to consider is the layout of your home. The kitchen and dining room should be located in close proximity to each other, but they should also be separated by a defined space. This will help to create a sense of flow and separation between the two spaces. If your kitchen and dining room are not located in close proximity to each other, you may want to consider adding a hallway or other transitional space to connect them.
The style of your kitchen and dining room will also play a role in determining the transition between the two spaces. If your kitchen and dining room have a similar style, you can create a more seamless transition by using similar materials and finishes. For example, if your kitchen has granite countertops, you could use the same granite in your dining room. If your kitchen has a more modern style, you could use sleek and contemporary materials in your dining room, such as glass or metal.
The way you use your space will also affect the transition between your kitchen and dining room. If you use your dining room for formal occasions, you may want to create a more formal transition. This could involve using a door or archway to separate the two spaces, and using more traditional materials and finishes. If you use your dining room for more casual occasions, you may want to create a more casual transition. This could involve using an open floor plan, and using more modern materials and finishes.
Here are some additional tips for creating a smooth kitchen to dining room transition:
- Use a rug to define the space between the kitchen and dining room.
- Add a piece of furniture, such as a sideboard or console table, to create a buffer between the two spaces.
- Use lighting to create a different ambiance in each space.
- Hang artwork or other decorations to create a visual connection between the two spaces.
- Consider using the same flooring in both spaces to create a more seamless transition.
By following these tips, you can create a kitchen to dining room transition that is both functional and stylish.

Pin Page

23 Floor Transition Ideas Sebring Design Build Trends

How To Open A Kitchen Dining Room Remodelers San Diego

Room Transitions 3 Rooms Connected Your Home Only Better

Pin Page

Redecorating Living And Dining Spaces Diy Inspired

Transitional Dining Room Kitchen Design Clayton Bay Area Interior Designer Walnut Creek Window Treatments

To Create Space For Entertaining An Open Concept Kitchen Dining And Living Room Remodel In Monona Wi Sweeney Design Build

Envision The Perfect Transition To Your Kitchen

Open Plan Kitchen Next To Dining Room Transitional








