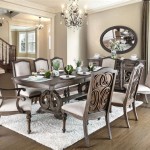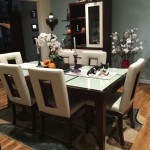Living and Dining Room Layout
Creating a cohesive and functional living and dining room layout can elevate the overall ambiance of your home. Here are some key considerations to guide your design:
1. Define the Space:
Clearly delineate the living and dining areas within the shared space. Use area rugs, furniture placement, or architectural elements like columns or archways to create visual separation.
2. Consider the Furniture Arrangement:
In the living area, arrange furniture to promote conversation and relaxation. The sofa and armchairs should face each other, creating a cozy and inviting atmosphere. In the dining area, center the table to allow ample space for chairs.
3. Choose the Right Furniture Scale:
Ensure the furniture is proportionate to the size of the room. Oversized pieces can overwhelm a small space, while undersized furniture can make a large room feel empty. Consider the height and width of the furniture in relation to the ceiling height and room dimensions.
4. Enhance Natural Light:
Maximize natural light by positioning the living and dining areas near windows or skylights. Sheer curtains or blinds can filter light while still allowing it to enter the room, creating a bright and airy atmosphere.
5. Establish Focal Points:
Create interest by establishing visual focal points in both the living and dining areas. In the living room, this could be a fireplace, artwork, or a large window with a captivating view. In the dining area, a statement chandelier or a centerpiece on the table can serve as focal points.
6. Maintain a Flow of Conversation:
Arrange the furniture in a way that allows for easy communication and movement between the living and dining areas. Avoid placing large pieces of furniture or obstacles that could hinder conversation or passage.
7. Incorporate Storage:
To keep the space organized and functional, incorporate storage solutions such as bookshelves, cabinets, or ottomans with built-in storage. This helps declutter the room and provides convenient storage for daily essentials.
8. Add Personal Touches:
Make the space your own by incorporating personal touches that reflect your style and personality. This could be through artwork, throw pillows, plants, or unique accessories that create a warm and inviting atmosphere.
9. Consider the Room's Proportions:
The proportions of the room play a crucial role in determining the best layout. A narrow room may require furniture to be arranged along one wall, while a square room allows for more flexibility in furniture placement.
10. Seek Professional Advice:
If you encounter challenges in creating a cohesive living and dining room layout, consider seeking assistance from an interior designer or architect. They can provide expert recommendations tailored to your specific space and preferences.

Process Lw

Living And Dining Room Combo With 5 Illustrated Floor Plans Roomlay

Dining Room Guide How To Maximize Your Layout
New House Inspirations For Transitional Living Room Classy Glam

Arranging Furniture Twelve Different Ways In The Same Room

Living Room Layout Ideas 7 Plans For Every Space Timeless Chesterfields

Choosing The Right Layout For Your Living Dining Room

L Shaped Living Dining Room The Biggest Decorating Mistake I Ever Made And How Fixed It Michael Helwig Interiors

Living Room Diner Layouts Combined Dining Designs The Block Shop

Our New Small Living Room Layout In The Raw
See Also








