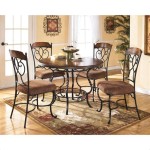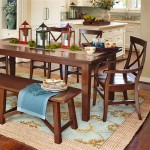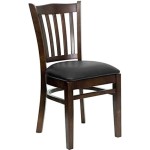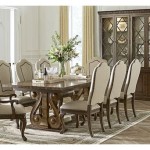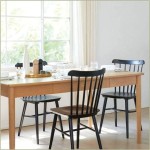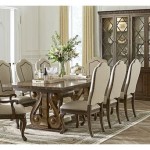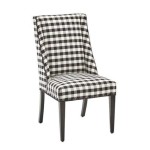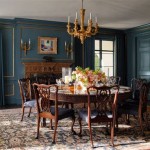Living Room and Dining Room Layout
The living room and dining room are two essential spaces in every home, and their layout can significantly impact the overall flow and functionality of your space. Here are some key considerations for planning your living room and dining room layout:
Furniture Arrangement
The arrangement of your furniture will depend on the size and shape of your room as well as your personal preferences. In the living room, you will likely want to create a comfortable and inviting seating area. This could include a sofa, chairs, and an ottoman or coffee table. You may also want to include a TV or entertainment center, depending on your needs. In the dining room, you will need to arrange your furniture to accommodate the number of people you typically entertain. This could include a table, chairs, and a sideboard or buffet.
Traffic Flow
It is important to consider traffic flow when planning your layout. You want to make sure that people can easily move around the room without bumping into furniture or each other. In the living room, you should create a clear path from the entrance to the seating area. In the dining room, you should make sure that there is enough space for people to walk around the table and serve food.
Focal Point
Every room should have a focal point, which is a central element that draws the eye. In the living room, this could be a fireplace, a large window, or a piece of art. In the dining room, the focal point is typically the table. When arranging your furniture, you should make sure that it draws attention to the focal point.
Lighting
Lighting is an important consideration for any room, but it is especially important for the living room and dining room. You will need to provide ambient lighting to illuminate the space as well as task lighting for specific activities, such as reading or eating. Consider using a combination of natural and artificial light to create a comfortable and inviting atmosphere.
Style
The style of your living room and dining room should reflect your personal taste. There are many different styles to choose from, so take some time to browse magazines and websites to get ideas. Once you have a general idea of the style you want, you can start shopping for furniture and accessories.
Tips for Small Spaces
If you have a small living room or dining room, there are some things you can do to make the space feel larger. Use light colors on the walls and furniture, and avoid cluttering the space with too much stuff. You can also use mirrors to reflect light and make the space appear larger. For example, a large mirror behind the sofa in the living room can make the space appear twice as big.
Conclusion
Planning the layout of your living room and dining room is an important step in creating a comfortable and inviting home. By considering the factors discussed above, you can create a space that meets your needs and reflects your personal style.

Process Lw

Living And Dining Room Combo With 5 Illustrated Floor Plans Roomlay

Dining Room Guide How To Maximize Your Layout
New House Inspirations For Transitional Living Room Classy Glam

Living Room Layout Ideas 7 Plans For Every Space Timeless Chesterfields

Arranging Furniture Twelve Different Ways In The Same Room

Choosing The Right Layout For Your Living Dining Room

Living Room Diner Layouts Combined Dining Designs The Block Shop

Our New Small Living Room Layout In The Raw

30 Living Room Dining Combo Ideas 2024 One For All

