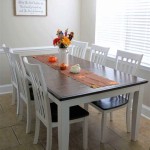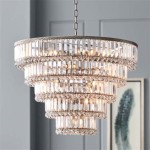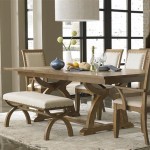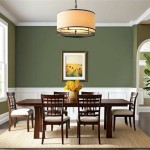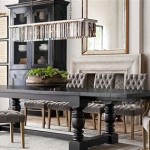Open Concept Living and Dining Room
Open concept living and dining rooms are becoming increasingly popular in modern homes due to their spaciousness, functionality, and aesthetic appeal. By removing traditional walls and barriers between these two areas, designers create a cohesive and inviting living space that encourages interaction and flow.
One of the primary benefits of an open concept living and dining room is the enhanced sense of space. By eliminating walls, the natural light can penetrate deeper into the room, making it feel more airy and spacious. This is particularly advantageous in smaller homes or apartments, where every square foot counts.
Another advantage of an open concept design is its functionality. The seamless integration between the living and dining areas allows for effortless movement and interaction between guests. Whether you're hosting a dinner party or simply relaxing with family, the open floor plan creates a comfortable and welcoming environment.
From an aesthetic standpoint, open concept living and dining rooms offer a modern and sophisticated look. The absence of walls allows for a more cohesive design scheme, where furniture, décor, and lighting can flow effortlessly throughout the space. This creates a visually appealing and harmonious living environment.
However, it's important to note that open concept living and dining rooms may not be suitable for everyone. Some homeowners prefer more defined spaces with distinct boundaries between different areas of the home. Additionally, maintaining an open concept living and dining room can be more challenging, especially when it comes to noise control and privacy.
To address these concerns, designers often incorporate strategic elements to create a sense of separation within an open concept living and dining room. This can include the use of area rugs, room dividers, furniture placement, or even partial walls to delineate specific areas without compromising the overall flow and spaciousness.
When designing an open concept living and dining room, it's crucial to consider the following tips:
- Define specific areas within the open space using furniture placement and area rugs.
- Incorporate strategic lighting to create different ambiences for each area.
- Use color and texture to create visual interest and separate spaces.
- Consider the flow of traffic and ensure there is ample space for movement.
- Address acoustics by incorporating soft furnishings, rugs, and curtains to absorb sound.
Ultimately, the decision of whether an open concept living and dining room is right for you depends on your individual needs, lifestyle, and preferences. If you value spaciousness, functionality, and a modern aesthetic, an open concept design can transform your home into a welcoming and inviting space for living and entertaining.

15 Open Concept Kitchens And Living Spaces With Flow Hgtv

Stunning Open Concept Living Room Ideas

Harmonious Design Open Concept Living Room And Kitchen Ideas Decorilla Online Interior

Making The Most Of Your Open Concept Space Brock Built

Open Concept Homes 7 Benefits Your New Home Needs

Open Concept Kitchen Design Is It Right For Your Home Decorcabinets Com

50 Open Concept Kitchen Living Room And Dining Floor Plan Ideas 2024 Ed

Biggest Open Plan Design Mistakes Why It May Not Be For You Youtube

Before After Open Plan Living Room And Kitchen Decorilla Online Interior Design

Making The Most Of Your Open Concept Space Brock Built

