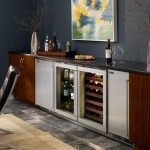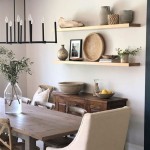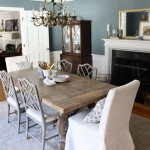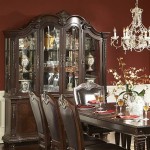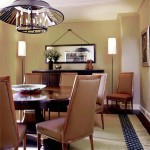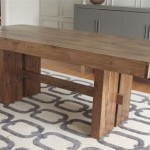Open Concept Living Room Kitchen Dining Room
Open concept living, also known as open plan living, is a home design style in which the traditional walls separating the living room, dining room, and kitchen are removed to create one large, open space. This style of living has become increasingly popular in recent years as people have come to appreciate the benefits of a more open and airy floor plan.
There are many benefits to open concept living. One of the biggest benefits is that it creates a more spacious and inviting atmosphere. Without walls to divide the space, the room feels larger and more open. This can be especially beneficial in small homes or apartments, where every square foot counts.
Another benefit of open concept living is that it promotes better flow and circulation. With no walls to obstruct the flow of traffic, it is easier to move around the space and interact with others. This can be especially beneficial for families with young children, as it allows them to play and explore without being confined to one room.
Open concept living can also be more conducive to entertaining. With the kitchen, dining room, and living room all in one space, it is easy to move between areas and interact with guests. This can make it easier to host parties and gatherings, as guests can mingle and socialize without feeling confined to one room.
However, there are also some potential drawbacks to open concept living. One of the biggest drawbacks is that it can be more difficult to create separate and distinct spaces for different activities. For example, it can be difficult to create a quiet space to read or work if the television is on in the living room. Additionally, open concept living can be more difficult to keep clean and organized, as there is no place to hide clutter.
Overall, open concept living can be a great way to create a more spacious, inviting, and functional home. However, it is important to carefully consider the pros and cons before deciding if this style of living is right for you.
Tips for Open Concept Living
If you are considering open concept living, there are a few things you can do to make the most of the space:
- Use furniture to define different areas. For example, you can use a sofa to define the living room area, and a dining table to define the dining room area.
- Use rugs to create different zones. For example, you can use a rug to create a cozy sitting area in the living room, and a rug to create a more formal dining area.
- Use lighting to create different moods. For example, you can use bright overhead lighting in the kitchen, and softer, more ambient lighting in the living room.
- Keep the space clean and organized. Clutter can make an open concept space feel smaller and more chaotic.
With careful planning, you can create an open concept living space that is both stylish and functional.

15 Open Concept Kitchens And Living Spaces With Flow Hgtv

Open Concept Kitchen Dining And Living Room Palette Pro

The Benefits Of An Open Concept Kitchen Design About Kitchens More

Making The Most Of Your Open Concept Space Brock Built

50 Open Concept Kitchen Living Room And Dining Floor Plan Ideas 2024 Ed

20 Small Open Concept Kitchen Living Room Ideas The Crafty S

8 Inspiring Open Concept Kitchen You Ll Love Avionale Design

Stunning Open Concept Living Room Ideas

Modern Farmhouse Transformation Open Concept Kitchen Living Room Remodel Home Renovation Ideas

Home Interior With Open Plan Kitchen Lounge And Dining Area


