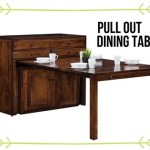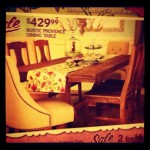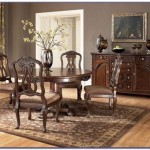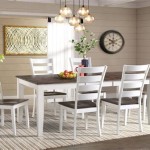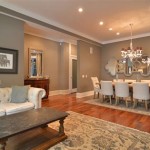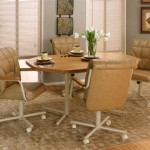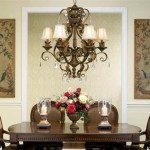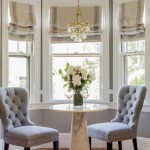Open Kitchen, Living Room & Dining Room: A Comprehensive Guide
An open kitchen, living room, and dining room layout, commonly known as an open floor plan, combines these three functional areas into a cohesive and expansive space. This design concept has gained immense popularity in recent years, captivating homeowners with its spaciousness, seamless flow, and enhanced social interaction.
One of the key advantages of an open floor plan is its ability to blur the boundaries between separate rooms, creating a sense of spaciousness and grandeur. This layout allows for seamless movement between the kitchen, living room, and dining room, fostering a fluid and connected atmosphere. The absence of walls or partitions eliminates visual barriers, allowing for an uninterrupted flow of natural light and air, further enhancing the perception of space.
In addition to its aesthetic appeal, an open floor plan promotes social interaction and family togetherness. The integrated design facilitates seamless communication and interaction between individuals in different areas of the home. Family members can easily engage in conversations, watch television together, or assist with meal preparation, fostering a cohesive family environment.
When designing an open kitchen, living room, and dining room layout, careful consideration should be given to furniture placement, lighting, and decor. Strategic furniture arrangement creates distinct zones for each functional area while maintaining a sense of flow. The kitchen area can be defined by appliances, cabinetry, and an island, while the living room can be anchored by a sofa, chairs, and a coffee table. The dining room may be separated by a dining table and chairs, or it can be subtly integrated into the living room area using an open-plan dining table.
Lighting plays a crucial role in open floor plans, enhancing both functionality and ambiance. Ample natural light should be prioritized through strategically placed windows and skylights. Artificial lighting can be introduced through a combination of recessed lighting, pendant lights, and wall-mounted fixtures to create a balanced and inviting atmosphere. Proper lighting can also be used to define different zones within the open space.
Decor plays a pivotal role in harmonizing an open floor plan while reflecting personal style. A consistent color palette throughout the space can create a unified look, while incorporating accent colors or patterns in specific areas can delineate different zones. Mixing and matching textures, fabrics, and materials can add visual interest and depth to the design. Artwork, plants, and accessories can be used to personalize the space and add a touch of individuality.
When considering an open kitchen, living room, and dining room layout, it is essential to evaluate the potential drawbacks. Open floor plans may not be suitable for all households, particularly those who prefer privacy or separation between different functional areas. The absence of walls can result in noise and odors spreading throughout the home, which may be undesirable for some. Additionally, maintaining order and cleanliness in an open floor plan requires a higher level of discipline due to the increased visibility of all areas.
Despite these potential drawbacks, the benefits of an open kitchen, living room, and dining room layout often outweigh the disadvantages. This versatile design concept offers a spacious, cohesive, and interactive living environment that is ideal for modern lifestyles and family living. With careful planning and execution, an open floor plan can create a home that is both aesthetically pleasing and functionally efficient.

15 Open Concept Kitchens And Living Spaces With Flow Hgtv

Home Interior With Open Plan Kitchen Lounge And Dining Area
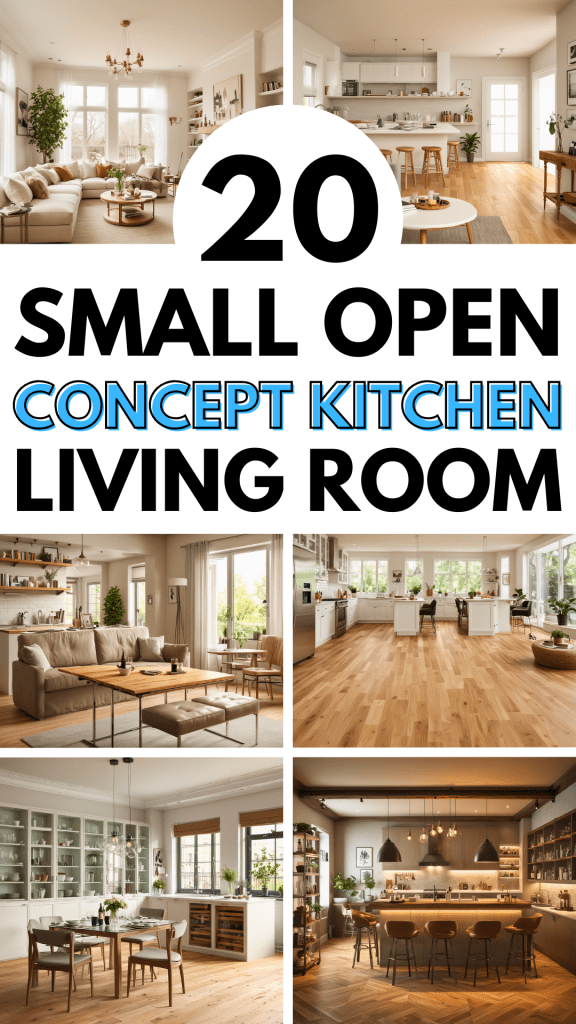
20 Small Open Concept Kitchen Living Room Ideas The Crafty S

The Benefits Of An Open Concept Kitchen Design About Kitchens More

Stunning Open Concept Living Room Ideas

8 Inspiring Open Concept Kitchen You Ll Love Avionale Design

50 Open Concept Kitchen Living Room And Dining Floor Plan Ideas 2024 Ed

Open Concept Kitchen Design Is It Right For Your Home Decorcabinets Com

Open Concept Kitchen Dining And Living Room Palette Pro

Biggest Open Plan Design Mistakes Why It May Not Be For You Youtube

