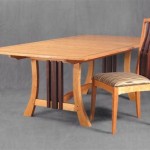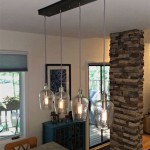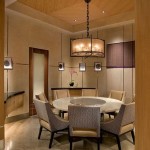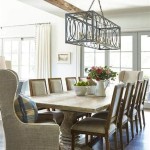Open Kitchen to Dining Room Ideas: Creating a Harmonious and Functional Space
The open kitchen to dining room concept has become a highly sought-after design feature in modern homes. It promotes a sense of spaciousness, encourages social interaction, and allows for a more fluid lifestyle. However, successfully integrating these two distinct areas requires careful planning and consideration. This article will explore various design ideas and strategies to effectively blend the kitchen and dining room, creating a cohesive and functional living space.
One of the primary benefits of an open kitchen to dining room layout is its ability to foster communication and connection. Removing the barrier between these spaces allows the cook to remain engaged with family and guests while preparing meals. This is particularly advantageous for those who enjoy entertaining or have young children who require supervision.
Furthermore, an open layout often maximizes the available square footage, making smaller homes feel larger and more airy. Natural light can permeate more easily throughout the combined space, enhancing its overall ambiance and appeal. However, a poorly executed open plan can feel disjointed and chaotic. Therefore, it is crucial to establish a clear design vision and implement strategies to define the different zones within the shared area.
Establishing Visual Cohesion Through Design Elements
Maintaining visual cohesion between the kitchen and dining room is paramount to creating a harmonious and unified space. This can be achieved through several design strategies, including the consistent use of color palettes, materials, and architectural details.
Color Palette: Selecting a unified color palette for both the kitchen and dining room is a fundamental step in establishing visual harmony. Opting for complementary colors or varying shades of the same hue can create a sense of flow and continuity. For example, a kitchen with white cabinets and stainless steel appliances can be paired with a dining room featuring light gray walls and a natural wood table. Alternatively, a bolder color palette with contrasting accents can be used to create visual interest, but it is important to maintain a sense of balance and avoid overwhelming the space.
Material Selection: The use of consistent materials throughout the open space can further enhance its cohesiveness. For instance, the same type of flooring can be used in both the kitchen and dining room, creating a seamless transition between the two areas. Similarly, incorporating similar countertops, backsplashes, or cabinetry hardware can help to tie the spaces together. Consider using natural materials like wood, stone, or concrete to add warmth and texture to the design.
Architectural Details: Architectural details, such as crown molding, wainscoting, or ceiling treatments, can also contribute to the overall cohesiveness of the open kitchen to dining room. Repeating these details in both spaces creates a sense of unity and reinforces the design aesthetic. For example, if the kitchen features a coffered ceiling, consider incorporating a similar design element in the dining room, even if it's on a smaller scale. Furthermore, the consistent use of lighting fixtures and window treatments can also help to tie the spaces together.
Beyond these specific elements, consider the overall style of the home and ensure that the kitchen and dining room designs complement each other. Whether it's a modern, traditional, or eclectic style, maintaining consistency in the design language will help to create a cohesive and visually appealing open space.
Defining Zones within the Open Space
While visual cohesion is important, it is equally crucial to define distinct zones within the open kitchen to dining room. This helps to create a sense of order and functionality, preventing the space from feeling like one large, undifferentiated area. Several strategies can be employed to delineate the kitchen and dining room without completely closing them off.
Kitchen Island or Peninsula: A kitchen island or peninsula is a popular and effective way to visually separate the kitchen from the dining room. In addition to providing extra counter space and storage, these features can act as a natural barrier, defining the boundaries of the kitchen area. The island can serve as a breakfast bar or a casual dining area, further blurring the lines between the two spaces and creating a more social and interactive environment. Consider incorporating seating on the dining room side of the island to encourage conversation and interaction.
Change in Flooring: A subtle change in flooring can also help to define the different zones within the open space. For example, the kitchen could feature tile or hardwood flooring, while the dining room is carpeted or features a different type of hardwood. This change in texture and color can visually separate the two areas without creating a physical barrier. Consider using area rugs in the dining room to further define the space and add warmth and comfort.
Subtle Partitioning: Instead of completely closing off the kitchen, consider using a subtle partition to create a visual separation from the dining room. This could be a half-wall, a decorative screen, or a strategically placed piece of furniture, such as a bookshelf or a console table. These elements can provide a sense of privacy and enclosure without sacrificing the open and airy feel of the space. Plants can also be used as natural dividers, adding greenery and life to the design.
Lighting: Lighting can also play a significant role in defining zones within the open space. Consider using different types of lighting fixtures in the kitchen and dining room to create distinct atmospheres. For example, the kitchen might feature bright, task lighting for food preparation, while the dining room has softer, ambient lighting for creating a more intimate atmosphere. Pendant lights over the dining table or recessed lighting in the kitchen can help to further define the different zones.
Ultimately, the goal is to create a clear sense of separation between the kitchen and dining room while maintaining the overall flow and cohesiveness of the open space. Experiment with different strategies to find the best solution for your specific needs and preferences.
Optimizing Functionality and Flow
Beyond aesthetics, it is essential to consider the functionality and flow of the open kitchen to dining room. The layout should facilitate easy movement and efficient workflow, ensuring that the space is both practical and enjoyable to use.
Traffic Flow: Careful attention should be paid to the traffic flow between the kitchen and dining room. Ensure that there are clear pathways between the two areas, allowing for easy movement while carrying food, drinks, or dishes. Avoid placing furniture or appliances in a way that obstructs the flow of traffic. Consider the placement of doorways and hallways, and how they connect to the open space.
Work Triangle: In the kitchen, the work triangle (the relationship between the sink, refrigerator, and stove) should be optimized for efficiency. These three elements should be arranged in a way that minimizes the distance between them, reducing the amount of walking required during food preparation. Consider the placement of other appliances, such as the dishwasher and microwave, in relation to the work triangle.
Storage Solutions: Adequate storage is crucial in both the kitchen and dining room. Maximize storage space with clever solutions such as pull-out shelves, pantry organizers, and built-in cabinets. Consider incorporating storage solutions into the kitchen island or peninsula. In the dining room, a sideboard or buffet can provide additional storage for dishes, linens, and other dining essentials. Ensure that storage is easily accessible and well-organized.
Noise Management: Open kitchen to dining room layouts can sometimes be prone to noise issues. Consider using sound-absorbing materials, such as acoustic panels or rugs, to help dampen sound and reduce echoes. Appliances with low noise ratings, such as dishwashers and refrigerators, can also help to minimize noise pollution. Strategically placed furniture and soft furnishings can also contribute to noise reduction.
Ventilation: Proper ventilation is essential in the kitchen to remove cooking odors and prevent the build-up of moisture. Invest in a high-quality range hood that effectively vents to the outside. Consider the placement of windows and ensure that they can be easily opened to provide natural ventilation. Adequate ventilation will help to maintain a comfortable and healthy environment in the open space.
By carefully considering these aspects of functionality and flow, it is possible to create an open kitchen to dining room that is both beautiful and practical, enhancing the overall living experience.

15 Open Concept Kitchens And Living Spaces With Flow Hgtv

Open Kitchen Design For Your Home Designcafe

8 Inspiring Open Concept Kitchen You Ll Love Avionale Design

10 Modern Open Kitchen Ideas That Maximize Flow And Function

The Benefits Of An Open Concept Kitchen Design About Kitchens More

Open Concept Kitchen And Living Room 55 Designs Ideas Interiorzine

20 Open Kitchens That Are Perfect For Small N Apartments

Open Concept Kitchen And Living Room 55 Designs Ideas Interiorzine

Open Plan Kitchen Ideas 8 Stunning And Functional Designs

17 Open Concept Kitchen Living Room Design Ideas Style Motivation








