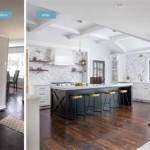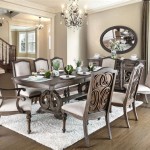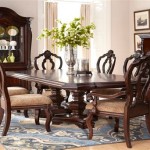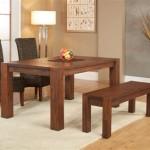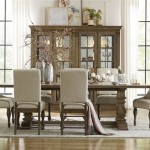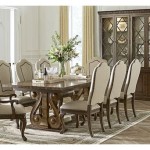Space Needed For Dining Room Table And Chairs: A Comprehensive Guide
Determining the appropriate space allocation for a dining room table and chairs is a crucial element in interior design and space planning. It directly impacts the functionality, aesthetics, and overall comfort of the dining area. Insufficient space can lead to cramped conditions, hindering movement and making dining an unpleasant experience. Conversely, excessive space can result in a room that feels cold and impersonal. This article provides a comprehensive guide to calculating the optimal space needed for a dining room table and chairs, taking into account various factors and considerations.
The foundation of any space calculation involves understanding the dimensions of the dining room table and chairs. Tables come in a variety of shapes and sizes, including rectangular, square, round, and oval. The choice of shape and size should be dictated by the available space and the number of people typically seated. Rectangular tables are a common choice for larger groups, while round or square tables may be more suitable for smaller dining areas. The dimensions of the chairs also play a significant role. Standard dining chairs typically range from 18 to 20 inches in width, but wider chairs, such as those with arms, will require more space. It is crucial to measure the table and chairs accurately to ensure precise space planning.
Beyond the physical dimensions of the furniture, a crucial aspect of planning is accounting for movement space. This refers to the area needed for individuals to comfortably sit, stand, and move around the table without bumping into walls or other furniture. Adequate movement space enhances the dining experience and prevents feelings of confinement. Moreover, the placement of the dining room table relative to walls and other furniture is critical. Careful consideration should be given to doorways, walkways, and other high-traffic areas to ensure unobstructed passage.
Calculating the Minimum Space Requirements
The first step in determining the minimum space requirements is to calculate the "dining envelope" for each person. This envelope includes the chair and the space needed for an individual to sit comfortably. A general guideline is to allow at least 24 inches of width per person at the table. This provides sufficient elbow room and prevents diners from feeling crowded. The depth of the envelope, from the edge of the table to the back of the chair, should be approximately 36 inches. This allows for comfortable seating and movement without encroaching on the space behind the chair.
Adding 36 inches to the back of each chair is also crucial to determine the space to move around each chair. This allows people to easily push chairs back without any issues. If the dining room is in a high-traffic area, add an additional 12-24 inches to the measurement to ease movement throughout the house.
The overall dimensions of the dining area must accommodate the dining envelope for each person, as well as additional space for movement and circulation. A minimum of 36 inches of clearance between the edge of the table and any wall or other obstruction is recommended. This allows individuals to easily walk behind seated diners without disturbing them. In tighter spaces, a minimum of 30 inches may be acceptable, but this can feel somewhat cramped. If the dining area is located in a high-traffic zone, such as a hallway or near a doorway, it is advisable to increase the clearance to 48 inches or more to ensure smooth passage.
For example, consider a rectangular table that is 6 feet long and 3 feet wide. If the table is designed to seat six people, three on each side, each person will require at least 24 inches of width. The depth of the dining envelope, including the chair and movement space, should be at least 36 inches. Therefore, the minimum dimensions of the dining area should be approximately 9 feet long (6 feet for the table plus 3 feet for movement) and 6 feet wide (3 feet for the table plus 3 feet for movement). This calculation assumes that there are no other obstructions in the room.
Impact of Table Shape and Size on Space Planning
The shape of the dining room table significantly influences the space requirements. Rectangular tables, while offering ample seating, typically require more linear space than round or square tables. This is because rectangular tables tend to dominate the room and can create a more formal atmosphere. Round tables, on the other hand, can be more space-efficient, particularly in smaller dining areas. The circular shape allows for easier conversation and creates a more intimate setting. Square tables offer a balance between rectangular and round tables, providing a more compact footprint while still accommodating a reasonable number of people.
The size of the table is also a critical factor. Larger tables naturally require more space and are better suited for larger dining rooms. Smaller tables, conversely, are ideal for compact spaces. When selecting a table size, it is essential to consider the number of people who will typically be seated at the table. A table that is too small will feel cramped and uncomfortable, while a table that is too large will overwhelm the room and make it feel impersonal. It is also important to consider the shape of the room itself. A long, narrow room may be better suited for a rectangular table, while a square room may be more conducive to a round or square table.
Oval tables are a good alternative to a rectangular table if space is a restraint. The rounded edges allow for easier movement around the table and can prevent people from bumping into corners. While square tables are not common for large parties, they are great for smaller get togethers. Round tables are also a good alternative and are less restrictive in terms of how the seating capacity changes when you increase the diameter of the table.
Additional Considerations for Optimizing Dining Room Space
Beyond the basic space calculations, several additional considerations can help optimize the dining room layout. The placement of lighting fixtures is crucial. Ideally, the lighting should be centered above the table to provide even illumination. Chandeliers, pendant lights, or recessed lighting can all be effective options. The height of the lighting fixture should be carefully considered to avoid glare and ensure that it does not obstruct the view across the table.
Storage solutions can also play a significant role in optimizing dining room space. Buffets, sideboards, or wall-mounted cabinets can provide storage for dinnerware, linens, and other essentials. These storage solutions can help to keep the dining table clear of clutter and create a more organized and inviting atmosphere. When selecting storage furniture, it is important to consider the size and style of the room to ensure that it complements the overall design aesthetic.
The choice of flooring can also impact the perceived space in the dining room. Light-colored flooring can make the room feel larger and more open, while dark-colored flooring can create a more intimate and cozy atmosphere. Reflective flooring materials, such as polished wood or tile, can also enhance the sense of space by reflecting light. Furthermore, the use of rugs can help to define the dining area and create a visual anchor for the table and chairs. A rug that is too small can make the room feel disjointed, while a rug that is too large can overwhelm the space.
Another aspect to consider is whether or not you are planning to have other furniture in the dining room. Some might have a china cabinet, bar cart, and other items that might require the dining table seating area to adjust its size and placement. An interior designer can also help with the placement of the dining area and whether or not to incorporate a breakfast nook or a full-fledged dining area with bar carts, wine coolers, and more. Another aspect to bring into consideration is the wall decor and their impact on the room layout.
Finally, the overall design aesthetic of the dining room should be considered. A minimalist dining room will require less furniture and decor, creating a more spacious and uncluttered feel. A more traditional or eclectic dining room, on the other hand, may incorporate more furniture and accessories, requiring more careful space planning. The key is to create a balance between functionality, aesthetics, and comfort to ensure that the dining room is a welcoming and enjoyable space for both everyday meals and special occasions.

A Guide To Choosing The Ideal Dining Table Width

A Guide To Choosing The Ideal Dining Table Width

A Guide To Choosing The Ideal Dining Table Width

Standard Chair Heights And Dining Table Size Guide
The Fool Proof Way To Get Right Size Dining Table Michael Helwig Interiors

Sizing Your Dining Room Furniture And Accents Showcase

Dining Room Size

Dining Room Measurement Guide The Oak Furniture Land Blog

The Ultimate Guide To Finding Ideal Dining Table Size

Spaced Needed Between Wall And Dining Table
See Also

